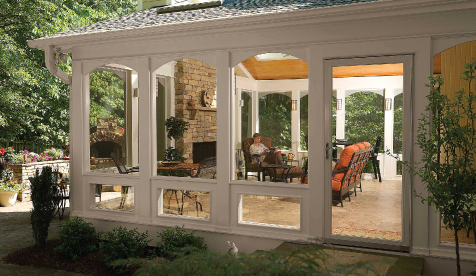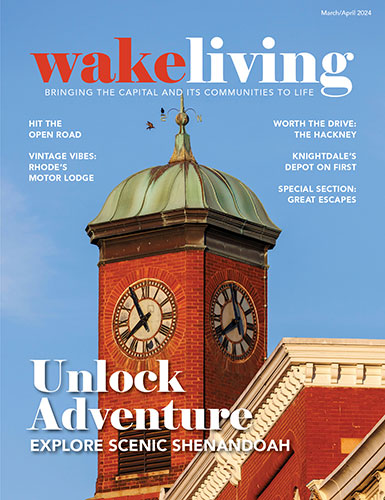No one turns down an invitation to Matt and Karen Posner’s backyard pizza parties, in their new outdoor living area, complete with a wood-burning brick oven and beautiful screen room addition.
Nestled into the yard’s natural area, the pizza oven is part of a low-maintenance lifestyle that the Cary family, including 13-year-old son Wyatt, will enjoy not only this summer, but year-round.
The project was created with the help of Raleigh-based Creative Design Builders, including team members William and Janae Vogg and Robert Radcliffe.
Nancy Pardue: What inspired you to create an outdoor living space?
Karen Posner: We built the house 13 years ago; a basic wooden deck came with it, and we had so much shade that we couldn’t grow grass. It was quite a process to find a builder to draw up exactly what we wanted and not a cookie-cutter approach, an area to entertain in but not take over.
Janae Vogg: A couple of years ago most of our conversations with clients were, ‘We’ve outgrown our house but can’t afford a bigger one, so we need an addition.’ Now, it’s that people want to be outside but not exposed to the elements. In North Carolina’s gorgeous weather, a room like this can be used all year round.
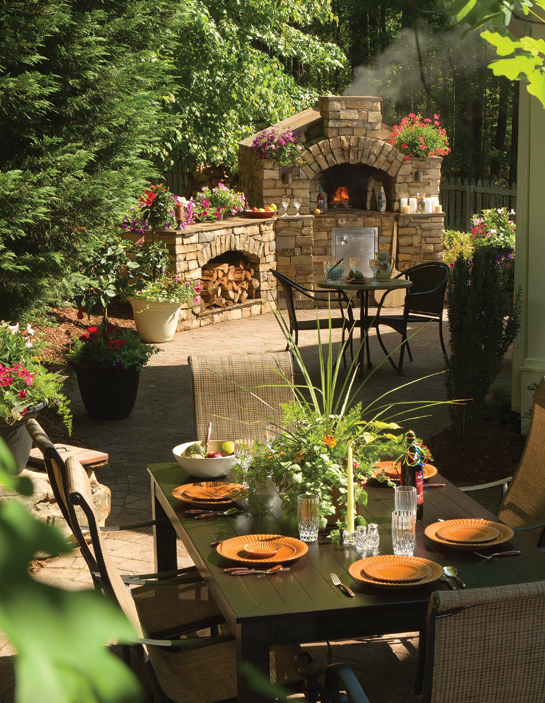
Nancy: What are your favorite elements of the new space?
Karen: We thought the pizza oven was fun and different. It cooks a 14-inch pizza in 90 seconds. Then we can throw a chicken in there, or cook ribs overnight.
Choosing real stone over cultured for the screen room fireplace and extending it all the way up the wall makes it the focal point of the room and gives it a finished look. The room has a light, bright, inviting feel.
Nancy: How are you using this space differently than before?
Karen: Before, we had lots of mosquitoes and no entertaining. Now everybody wants to come to our pizza parties! This is our favorite evening dinner spot. I even hold early morning Skype calls out here for work. It’s a great happy place, and our pets love it too.
Janae: The room is wired for HDMI cable, so TV is an option. The individual framed screens can easily be switched with custom Mylar panels in cooler weather, or to avoid pollen. They’re hurricane rated, and weigh about the same as a screen. You could also choose operating or non-operating windows.
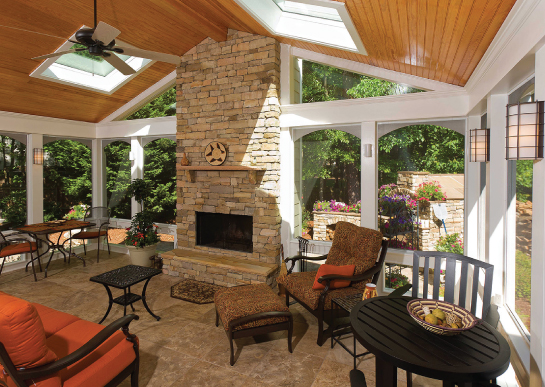
True tongue-in-groove boards, four skylights, wood-look PVC columns, Bronte stone stairs and travertine tile flooring help make the Posners’ outdoor living space not just beautiful but low-maintenance too. It took more than a dozen trips to a stone yard to select the stone used to build the wood-burning fireplace; its hearth and mantel are created from a single slab.
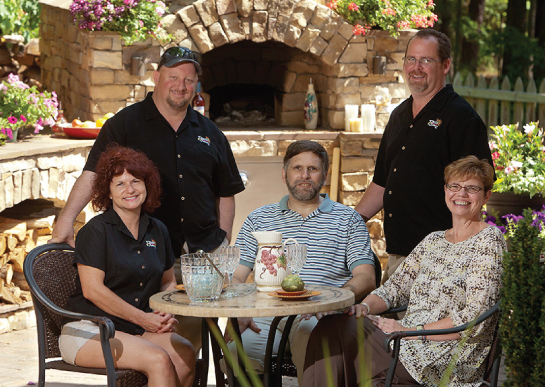
The Posners collaborated with Creative Design Builders to create their new space. From left, seated, are Janae Vogg and Matt and Karen Posner. Standing are William Vogg and Robert Radcliffe.
Nancy: What materials did you choose in creating this space?
Karen: We probably made 15 trips to the stone yard, comparing color and texture. We chose to have glass in the dormers for rainy weather, used true tongue-in-groove boards even on the ceiling, and the paint color on the walls is Jersey Cream. It’s warm and lovely but light, so it doesn’t compete in the room.
The stairs are Bronte stone from India, and are faced with the same stone used on the fireplace and oven; it has an elegance to it. The travertine tile floor is no-upkeep, we chose a custom-cut stained ceiling beam over standard white composite, and four skylights to keep the adjoining kitchen from being too dark.
Janae: All of the “wood”-look material used in the screen room, with the exception of the house wall and ceiling, is actually maintenance-free PVC — it won’t warp, chip or rot, and paint adheres so tightly it won’t blister or peel over time. We can make and cut almost any pattern in PVC, even decorative elements.
It’s important to stand in the room leading into the porch and make sure it transitions, that the tile, hardwoods and colors are complementary. And it’s OK to get ideas off the Internet, but don’t shop there. You can’t get the effects of texture without seeing materials in person.
Nancy: What was the biggest challenge of the project?
Karen: Finding the hearth! Our first piece of stone had a crack in it, and others had imperfections. This is one large slab quarried from the same place as our other stone; you can see the folding of the minerals in it. And its other half serves as the mantel.
Nancy: How can an outdoor living space evolve?
Janae: It’s important to do a grand plan, which includes landscaping and hardscapes, to help determine placement of structures and doors. This is recommended even if the screen room is the only structure currently being built, as it prevents future problems when other elements are added.
We can put anything in here that’s outdoor rated. Standard decking can be converted to tile later, but it’s inconvenient. When integrating the roofing systems we always frame for skylights, so they can be easily added later without impacting load-bearing roof members. With a few modifications a screened room can be turned into a sunroom with a true foundation and thermal insulated windows.




