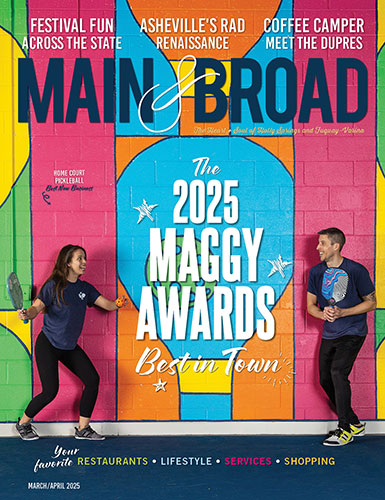Light and bright served as the design mantras for a kitchen refresh that ballooned into a massive two-story, yearlong renovation for a Cary couple in the Regency Park area. A complete kitchen gut, new breakfast room, main-floor wine cellar and an elevated outdoor patio were among the elements impacted by the design team of Judy Pickett and Rob MacNeil at Design Lines Ltd. The centerpiece of the remodel, a large, open kitchen with three distinct work zones, beckons the family and their guests with its light-filled and inviting cooking, dining and entertaining spaces.

A favorite space of homeowners and designers alike, the breakfast nook “feels almost like a sunroom with the windows on two sides,” said MacNeil.
Emily Uhland: How did the project get started?
Judy Pickett: The homeowners wanted people, when they came in the front door, to be able to see that there was a kitchen and a family room right there. So I designed a new opening and closed up the current hallway with the bar and wine cellar; that was a real requirement for them.
When we realized we could go much farther and get (the breakfast nook) in there, it just ballooned. It is such a pretty space and I’m so glad we did it.
What served as inspiration for the design?
Judy: The homeowners. She’s just a wonderfully bright blue and turquoise kind of gal. He’s such a connoisseur and collector of wine, art and Grecian artifacts. It was definitely the family and their personality and preferences.
What are your favorite elements of the results?
Judy: The bar turned out even better than expected.
Rob MacNeil: I really like how the nook turned out. It was almost an afterthought. And now I think it really works. The color palette changes in there. It’s brighter and just an inviting place to start the day.
What were the biggest challenges?
Judy: The family living in the house during the remodel was a challenge — not for us design-wise, but for them living with the chaos of construction.
Rob: I think the scale of the kitchen was challenge. It’s a big, big kitchen. And I think we successfully managed to break it up into smaller spaces that each have different functions.


The team at Rufty Homes managed the project’s interior and exterior construction, which included a completely new elevated porch with an integrated refrigerator, grill and prep sink.
Renovation ready?
- Follow Judy’s tips to get the most out of your remodel.
- Get prepared for the level of decisions to be made and the disruption to come in the center of the house.
- Get a good team together to execute it, from designers to builders.
- Do your research, especially on the appliance market where there is a big range of pricing and choices.
- Have patience; renovations can take a long time. The process can be hard, but the result is so, so fun!





