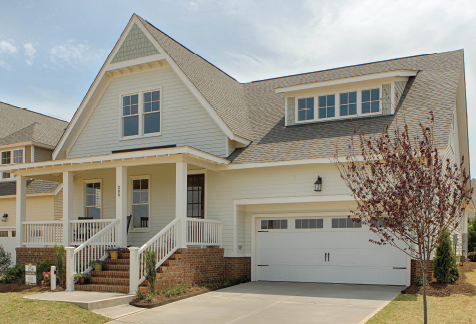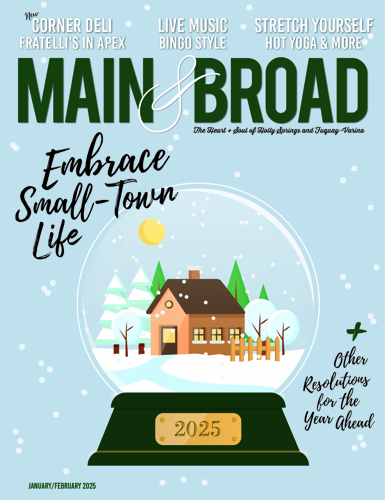The Green Home
Whether you’re buying a new home or remodeling the home you already have, is it possible to find comfort, conservation, and cost-effectiveness?
Touring this home in Holly Springs’ 12 Oaks neighborhood, one of 30 homes on the annual Triangle Green Home Tour in May, we learned you really can have it all.
Each home incorporates the whole-house requirements of the National Green Building Standard, in categories including lot design; resource, energy, and water efficiency; and indoor air quality.
Helping to explain the features of a green home are Dermot O’Brien, director of custom homes for builder Saussy Burbank, and design consultant Michele Upchurch.

Site-finished flooring, No. 2 Common white oak, is left unstained to show off its color and grain variations, including knotholes; three coats of polyurethane protect it. Beadboard, aka wainscoting, provides a vintage feel inside the built-in TV nook and bookcase which flank the fireplace.
 Nancy Pardue: What’s the goal of green building?
Nancy Pardue: What’s the goal of green building?
Michele Upchurch: Green is a lot of features working together to create a tighter home, which makes for healthier indoor air and energy efficiency. It’s about less maintenance, and making a smaller footprint.
Photo caption: Glass shower doors and lots of natural light highlight the galley-style master bath. This home also features low-flow faucets and dual flush toilets.
Does green mean high-tech, or expensive?
MU: People think “green” is gadgets you see; it’s not.
Dermot O’Brien: Building green is technique. You can even build green for no extra money, such as using every last piece of lumber.
What green features are we not noticing?
DO: The sealed and conditioned crawl space. It improves air quality; the air exchange is cleaner, more free of dust, dirt and contaminants, and it dramatically cuts mold and mildew over conventional construction.
MU: A tankless hot water heater. Dual-flush toilets. Low-flow faucets to control water use.
DO: Conventional water heaters keep 50 gallons of water at 120 degrees all day, even when you’re away. Tank-less provides hot water only when you ask for it. It takes the same amount of time to come from the faucet, and it’s endless.
On dual-flush toilets (depending on type of waste), the large flush button uses the same amount of water as a traditional toilet, but the small button uses half that amount.

A farm sink, white subway tile and granite countertops grace the kitchen
But no dazzle?
MU: Well, there’s radiant barrier roof sheathing, which helps reduce heat loss or gain in your unfinished attic space!
DO: It’s like Low-E coating on windows; it reflects the sun’s heat, helps keep the attic cooler, and that’s less the air conditioning has to overcome. In winter, the sheathing reflects heat back in.
MU: There’s more: 2-by-6 exterior wall framing provides a deeper wall cavity, to fit more insulation. And the lot’s irrigation system uses reclaimed water.
DO: Also, via an outdoor port for pest control application, pressurized liquid pesticide flows through micro-perforations in a tube system on exterior walls, and becomes a powder that settles into the base of the wall framing.

A recessed desk area that doesn’t interfere with the home’s open layout.
How does green building help utility costs?
MU: This home, just at 3,000 square feet, has a projected HERS rating of 56, with estimated utilities averaging $157 a month.
HERS?
MU: Home Energy Rating Standard, on a scale of 100.
DO: That means this house is 56 percent more efficient than the same house built to minimum code.

A sealed and conditioned crawl space with weather stripping improves indoor air quality and energy efficiency, says Michele Upchurch of green builder Saussy Burbank.
Comfort, conservation and cost-effectiveness — all this and pretty, too?
MU: Yes. No. 2 Common white oak flooring is unstained to show off its color and grain variations, including knotholes; it’s protected with three coats of polyurethane.
Beadboard, or wainscoting, lines the built-in TV nook and bookcase alongside the fireplace, and the dining room has judges paneling, aka tall wainscoting. The kitchen features a farm sink, subway tile and granite countertops, and a recessed desk area that doesn’t interfere with the open layout.
And our signature gray interior doors show that taupe-y grays, rather than blue grays, bring more warmth to a home.
Saussy Burbank, Raleigh
Saussyburbank.com
Home Builders Associations
hbawake.com, hbadoc.com





