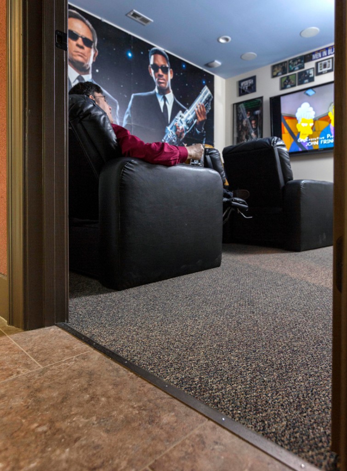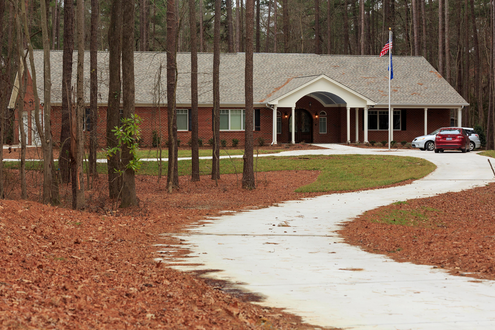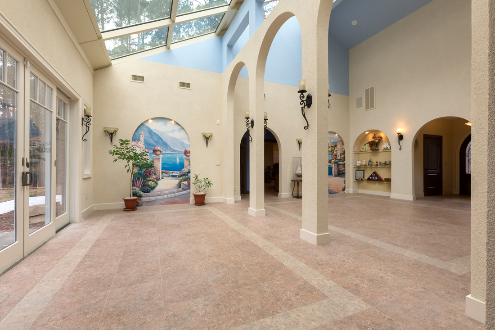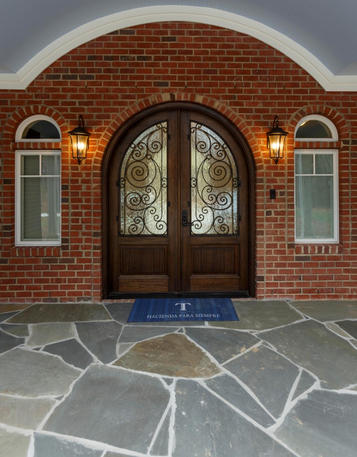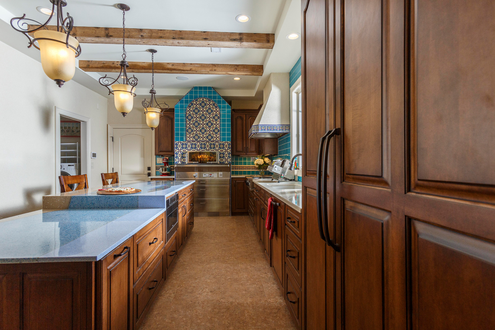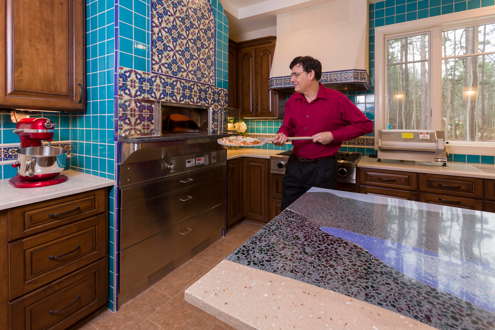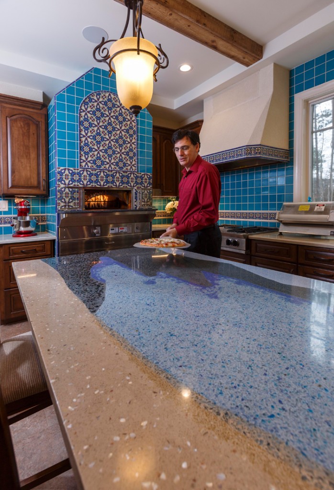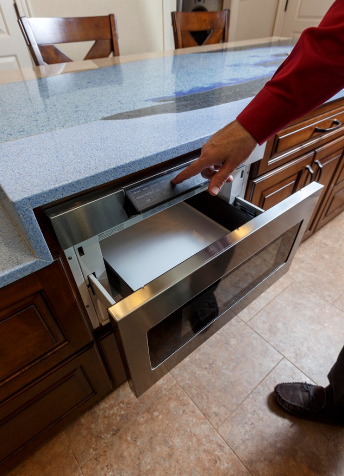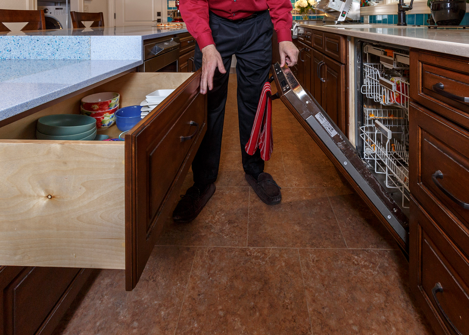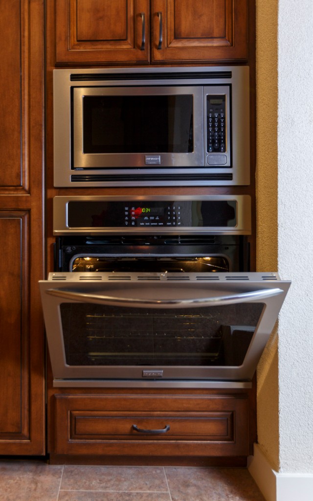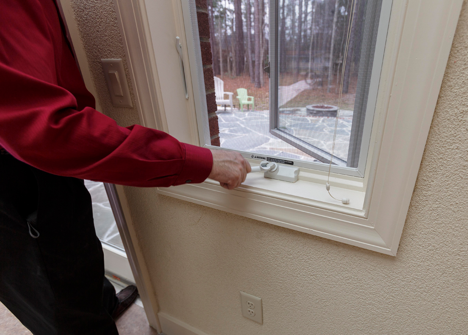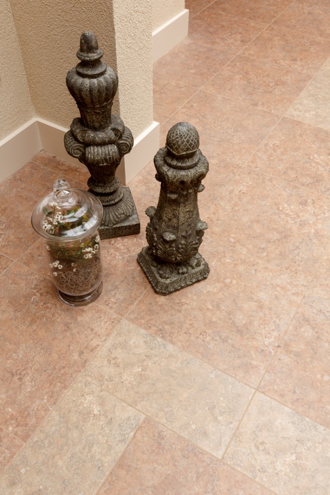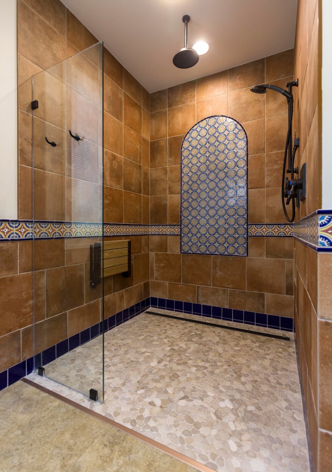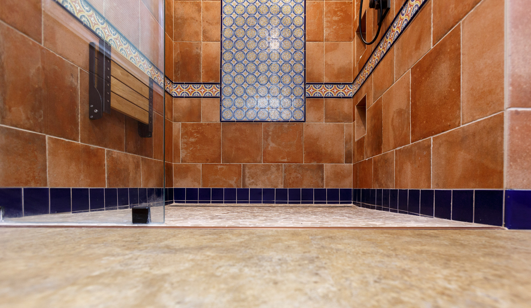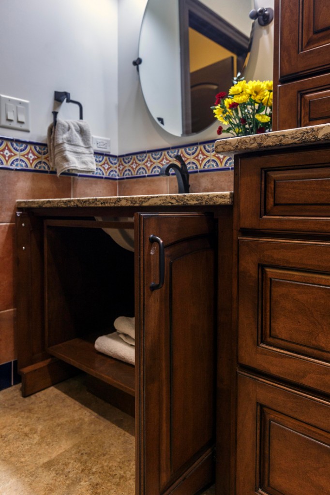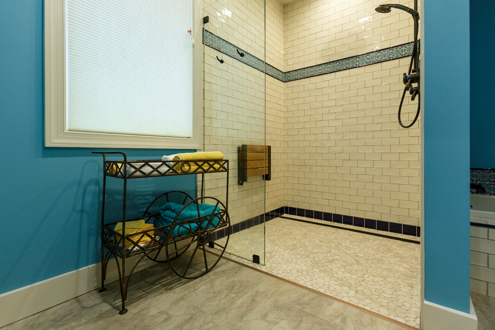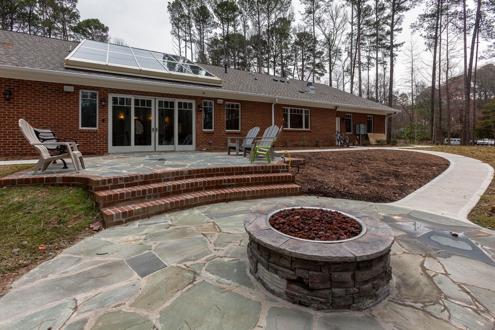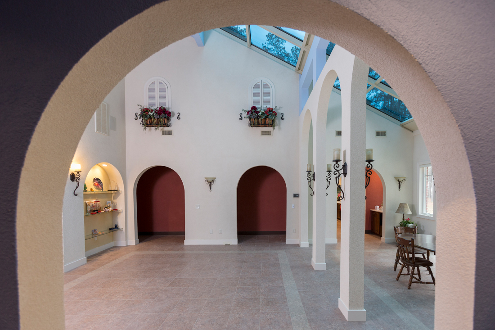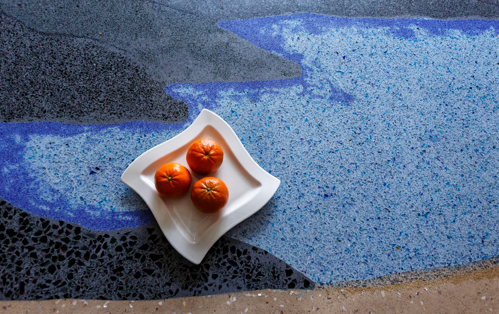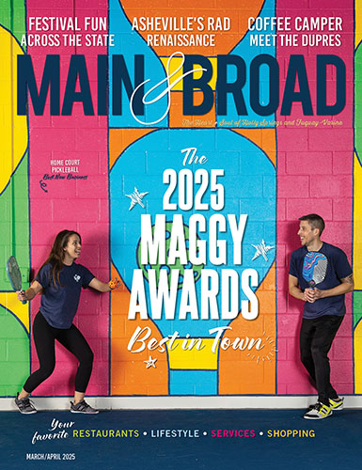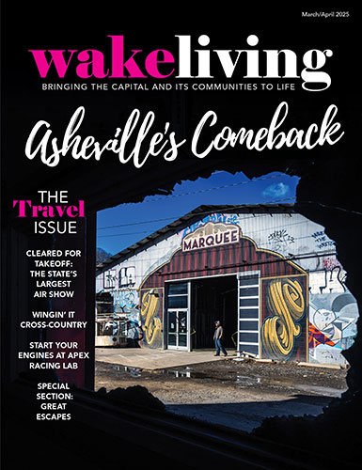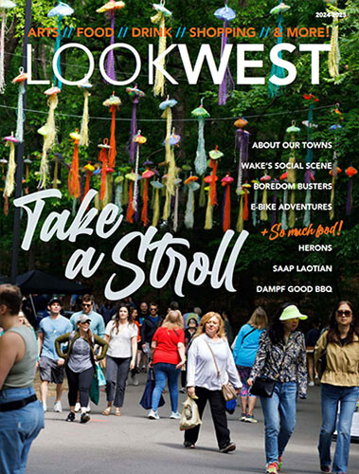From the outside, John and Mary Ellen Toebes’ brick ranch-style home is noteworthy because it sits on a 5.2-acre wooded lot in downtown Cary, where residential land can be hard to find. Open the door, and you’ll find that’s just the beginning of this home’s surprises.
Brightly colored stucco walls, shuttered window boxes and reclaimed wooden beams evoke the open Spanish courtyards John loved when he lived in Madrid as a teenager. Above, a two-story electrochromatic skylight system controls UV rays and tints for an almost-instant “evening” charm.
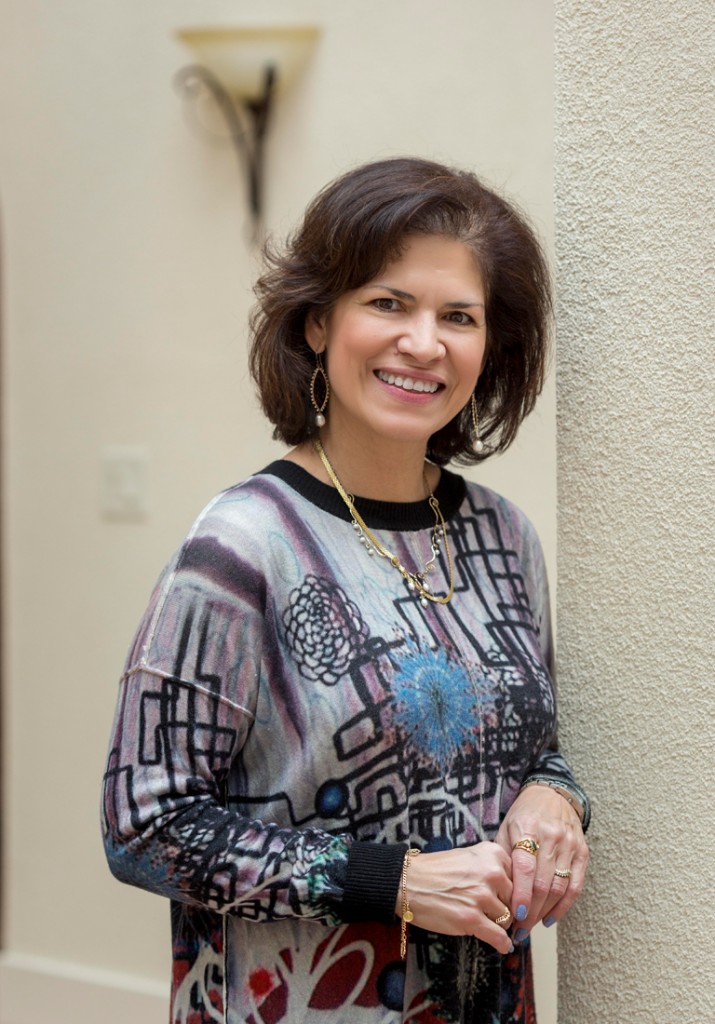
A contractor who is trained and experienced in universal design will also have experienced subcontractors, such as shower glass and tile installers who can properly install no-threshold showers.
Should you want the assistance of an interior designer, be sure that designer is also trained and experienced in universal design.
Source: Sally Williams (above), Colorful Concepts Interior Design, colorfulconceptsinteriordesign.com
In the kitchen, Talavera-style tiles surround Cary’s first residential, commercial-grade pizza oven. And an 11-foot, dual-level island topper depicts the coast of the Spanish Mediterranean in recycled glass, mirror and mother of pearl, in a unique design created by the Toebes and their interior designer, Sally Williams of Cary-based Colorful Concepts.
The future in mind
But the biggest surprise of all is that this house was built using universal design standards to allow the world-traveling Toebes, in their 50s now, to age in place. They call it Hacienda Para Siempre, their forever home.
“We are definitely still active and hope to be for a long time to come,” said John, “but we got a glimpse into our possible future from our own aging parents. They valued their ability to live independently, but navigating stairs and uneven surfaces made staying in their home difficult. So we thought we should make decisions for our future selves now, rather than have circumstances force change on us.”
This forward thinking is growing in popularity among area homeowners, says the Toebes’ homebuilder, Lewis Sadler of Cary-based Sadler Construction.
“People are looking at their homes as homes again and not stock options,” Sadler said, “and when you make that kind of long-term investment, you want it to last.
“They understand that we are saving them money by eliminating the need to renovate their home later in order to stay in it. With over 10,000 people turning 60 every day in this country, the need is growing.
“You can renovate the average home for $50,000 to $125,000, depending on your design and layout,” Sadler said. “The cost of moving to a (senior) community averages $40,000 to $70,000 per year for rent. In two to three years, you will have spent what it would cost to update your home and stay there.”
The little things
The list of universal design features incorporated into the Toebes’ home “goes on and on,” Sadler said, and includes step less entrances; curb less showers; appliances and switch plates located at accessible heights; pocket-door vanities in the bathroom and easy-open casement windows.
“We’re enjoying unexpected little things too, like the touch-on, touch-off faucet in the kitchen and lights that turn on as you open doors or enter the closets,” said Mary Ellen. “Our biggest surprise is probably how much our granddaughter benefits from the universal design, with the sink and countertop height.”
North Carolina has two licenses for builders: Residential and Building, which requires Americans with Disabilities Act knowledge. For universal design applications, hire a contractor with a Building license.
Research builders in your area. Is universal design work part of their business model? Call your local Home Builders Association to learn who builds universal design or has the Certified Aging in Place Specialist (CAPS) designation. The Home Builders Association of Raleigh-Wake County can be reached at (919) 233-2033, or hbawake.com.
To eliminate the chance of a builder missing something, use a plan company that knows universal design; Sadler uses Cary-based Lifestage Home Designs, lifestagehomedesigns.com.
A less extensive alternative to universal design is Visitable, which requires one step-less entry and an accessible bathroom on the main level.
Source: Lewis Sadler, Sadler Construction, sadlerconstructionnc.com
“And don’t underestimate the value of a flat home without stairs,” added John. “Moving things around is really easy now.”
The Toebes, after an extensive search, chose Williams to manage not their general décor, but their home’s key interior design elements, thanks to her ability to adapt high-quality concepts to their unique requirements.
“The Toebes were such fun to work with, very open to exploring new concepts and materials, and eager for a colorful palette throughout,” Williams said. “We’ve had clients incorporate universal design in renovation projects in the past, but this is the first new construction project we’ve had where the client was committed to incorporating as many universal design concepts into the entirety of their home as possible.”
The venture was quite different from typical projects, Williams says, particularly when it came to flooring materials. She used luxury vinyl tile throughout the home to provide a softer surface in case of falls, with the exception of a low-pile commercial grade carpet in the theater room and ceramic tile on the shower floors.
Williams says universal design is truly for everyone.
“Whether or not you’re aging or handicapped, an entire home with wide doorways and hallways feels much more spacious and comfortable than one with narrow doors and halls,” she said. “And who needs thresholds to trip on? A universally designed home can be as unique and beautiful as any other home. It’s all in the design choices you make.”



